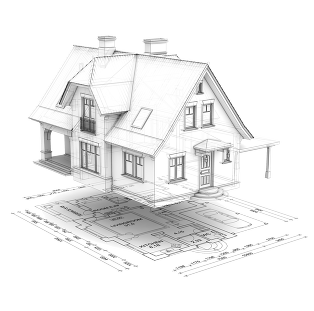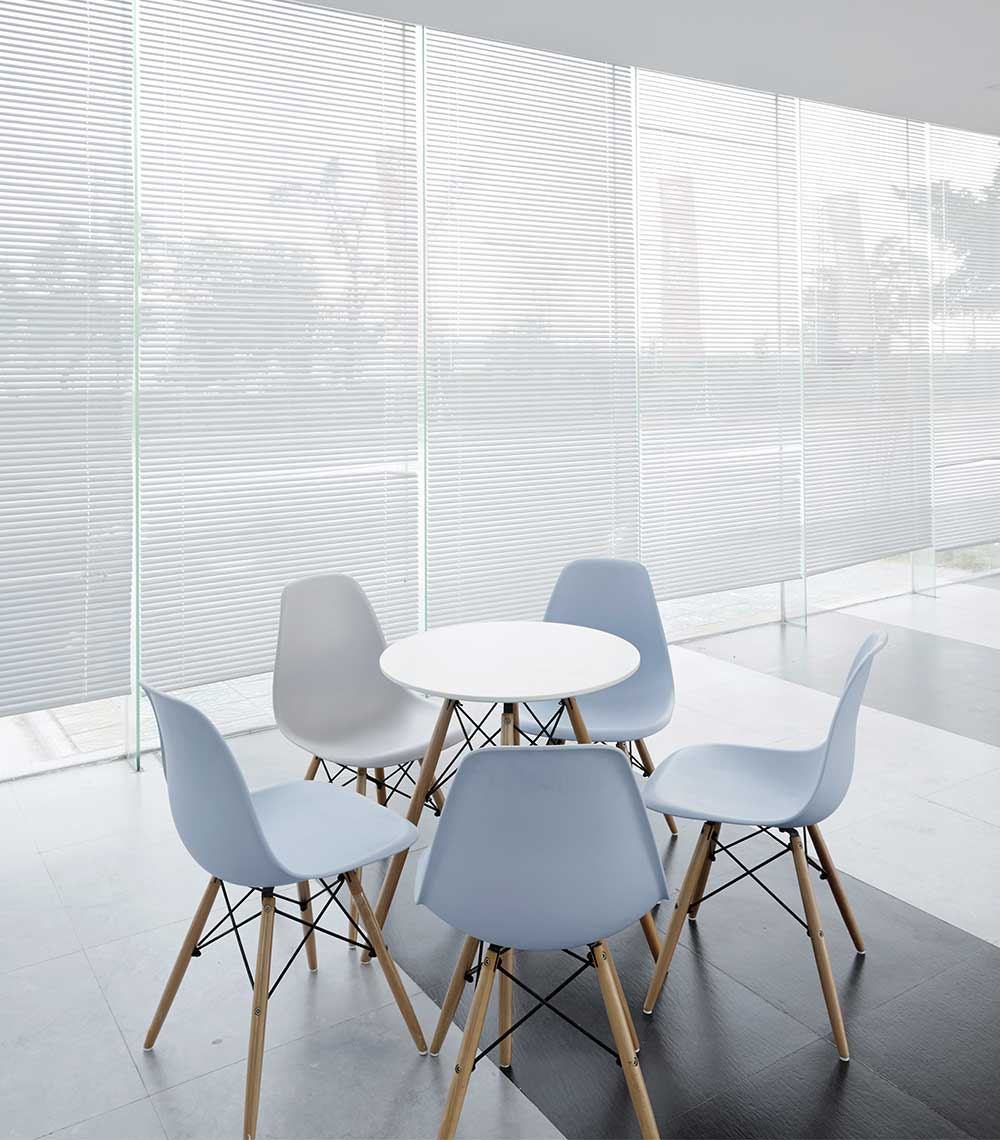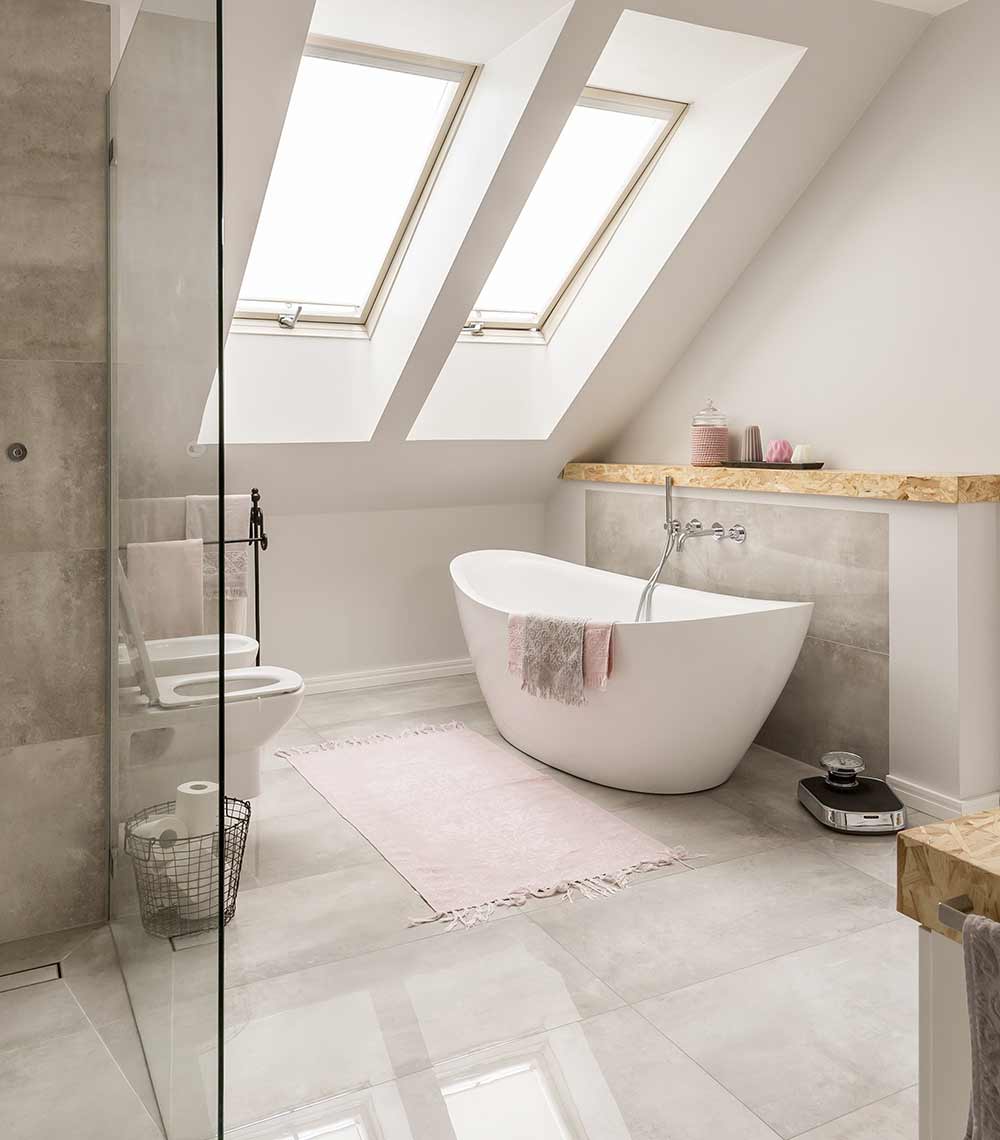OUR EXPERTISE
Architectural Services
- Site Analysis.
- Preliminary Design and report
- Presentation drawings
- Architectural drawings
- Working drawings
- Construction details
- Engineering drawings
- Bills of Quantities
- Final design and details
- Measurements and quantities certification
- Interiors portioning and designs
- Tenders Documentation
- Progress and Quality control


Environmental Studies
- Environmental Impact Assessments and Auditing reports
- Sustainable Resources Management
- Solid waste management
Feasibility Studies
- Advising on development of and choice of sites
- Assessing the financial feasibility of Proposal projects
- Evaluating cost alternatives design solutions in projects
- Cost estimates and cost planning at Preliminary stages


Project Management
- Coordination of team consultants during design
- Advising and reporting on tenders
- Appointment of main contractor, sub-contractors and suppliers
- Holding of regular site/project meetings with clients, consultants and contractors
- Bills of Quantities
- Final design and details
- Measurements and quantities certification
- Interiors portioning and designs
- Tenders Documentation
- Progress and Quality control
Client Management
- Tender documents
- Project proposals
- Feasibility analysis
- Commission and contract
- Correspondence
- Contract Liaison







